Essential Tips and Tricks for a Functional Kitchen Layout
The kitchen is often the heart of the home, a place where family meals are prepared, and stories are shared over simmering pots and steaming cups of coffee. Crafting a functional kitchen layout is not only about aesthetic charm but also about optimizing space for practicality and efficiency. Whether you're considering a full kitchen remodeling project or tweaking your existing layout, understanding the core principles of design can elevate your kitchen from simply a cooking space to a hub of home life. Let's take a look at a few essential tips and tricks that will create a functional kitchen layout you're sure to love!
Prioritize the Kitchen Work Triangle
The kitchen work triangle is a cornerstone of functional kitchen design, ensuring that the three most frequently used areas — the stove, refrigerator, and sink — are strategically positioned for optimal efficiency. This layout concept minimizes unnecessary movement, saving both time and energy while enhancing the cooking process. By reducing the physical distance between these key stations, the triangle streamlines meal preparation, clean-up, and storage tasks, making the kitchen a more enjoyable and practical space to work in.
When planning for your kitchen remodeling project, it’s also important to consider obstacles that could disrupt the triangle. Avoid placing the refrigerator behind an island or positioning the sink in a way that blocks access to other key areas. For modern kitchens, you may need to account for additional work zones, such as a second sink, prep station, or additional storage, while still adhering to the principle of minimizing unnecessary steps. By prioritizing the kitchen work triangle, you can create a space that not only enhances functionality but also allows for a smoother, more enjoyable cooking experience.
Make the Most of Your Space with Smart Storage Solutions
Effective storage is the foundation of a clutter-free and highly functional kitchen, transforming it into a space that is not only organized but also a joy to use. In any kitchen, the key to maximizing space lies in blending creativity with practicality. Pull-out cabinets and rotating shelves are game-changers, offering seamless access to hard-to-reach areas and making every inch of storage count. Deep drawers, with their ample capacity, provide a perfect solution for stowing pots, pans, and other bulky items while keeping them within easy reach.
Vertical space, often overlooked, holds tremendous potential in both large and compact kitchens. Wall-mounted racks can provide a stylish and accessible way to store frequently used items like spices, utensils, or even cookware. Ceiling-hung pot racks bring functionality and charm, keeping countertops clear while turning pots and pans into a decorative feature. These vertical storage solutions are particularly valuable in smaller kitchens, where optimizing every square foot is critical.
Plan for Adequate Counter Space
Sufficient counter space is crucial for efficient meal prep and cooking. A well-designed kitchen remodeling plan should have designated areas for prep work, cooking, and clean-up. Expanding counters into a peninsula or an island can provide extra room for appliances, preparation, and even seating, enhancing both utility and sociability within the kitchen.
Consider the Cost and Value of Your Remodel
While creating your dream kitchen, it's vital to consider the costs involved. According to Forbes, on average, a kitchen remodeling project costs $25,340, or $150 per square foot. Keeping a close eye on budget constraints and selecting cost-effective yet durable materials can ensure a beautiful kitchen that won’t break the bank. Investing wisely and prioritizing essential features can also increase the overall value of your home, making it a smart decision in the long run.
Pay Attention to Lighting and Ventilation
Ample lighting is essential to a functional kitchen. Layered lighting, with a mix of task lights, ambient lights, and accent lights, can create a bright and welcoming space. Furthermore, good ventilation is crucial, especially when cooking with strong odors or smoke, so choosing a quality range hood or fans will keep your kitchen fresh and comfortable for everyone.
Designing a functional kitchen remodeling layout involves thoughtful consideration of workflow, space, and aesthetics. By focusing on elements like the work triangle, smart storage, counter space, budget-conscious decisions, and proper lighting and ventilation, you can create a kitchen that is both beautiful and practical. Whether you're cooking a complex holiday feast or a simple weekday dinner, a well-designed kitchen implemented by LTC Construction, Inc will make the experience more enjoyable and efficient. Give us a call today and get started with a free quote!

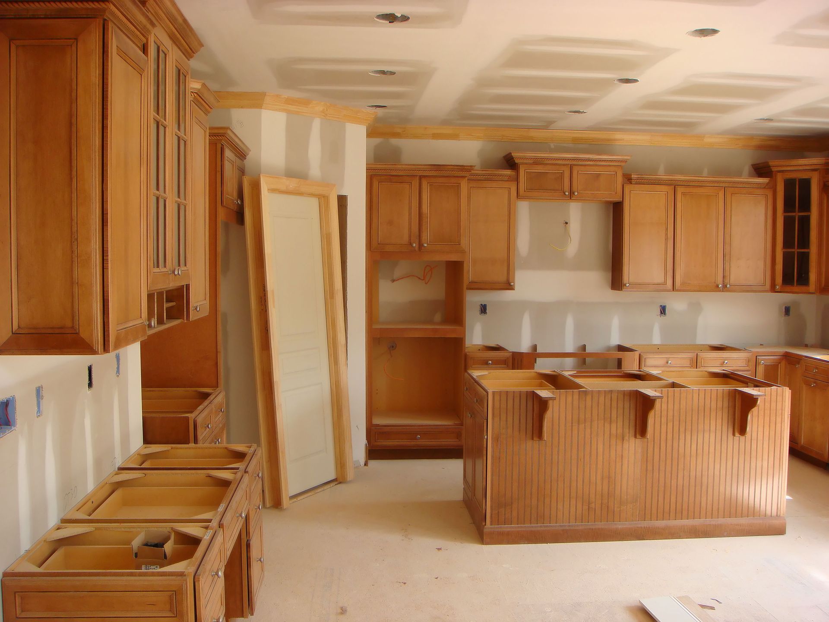
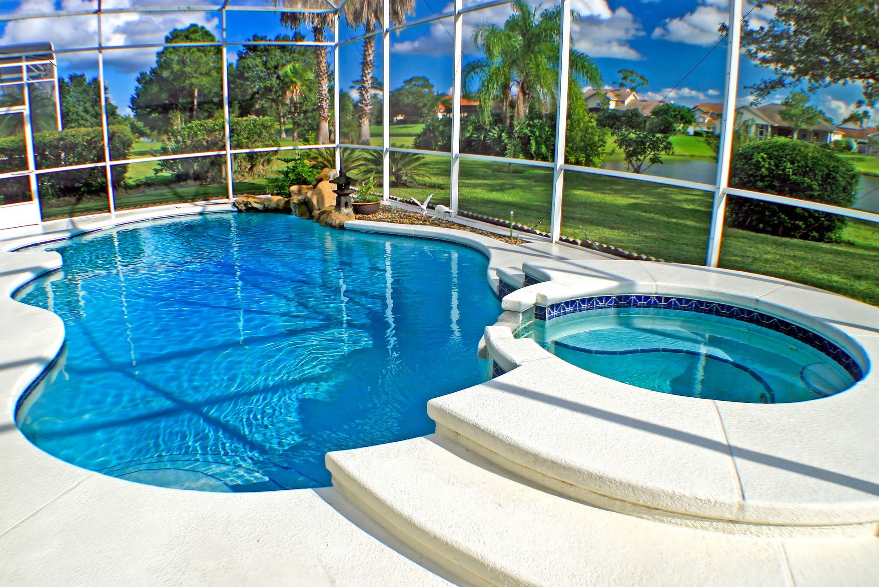
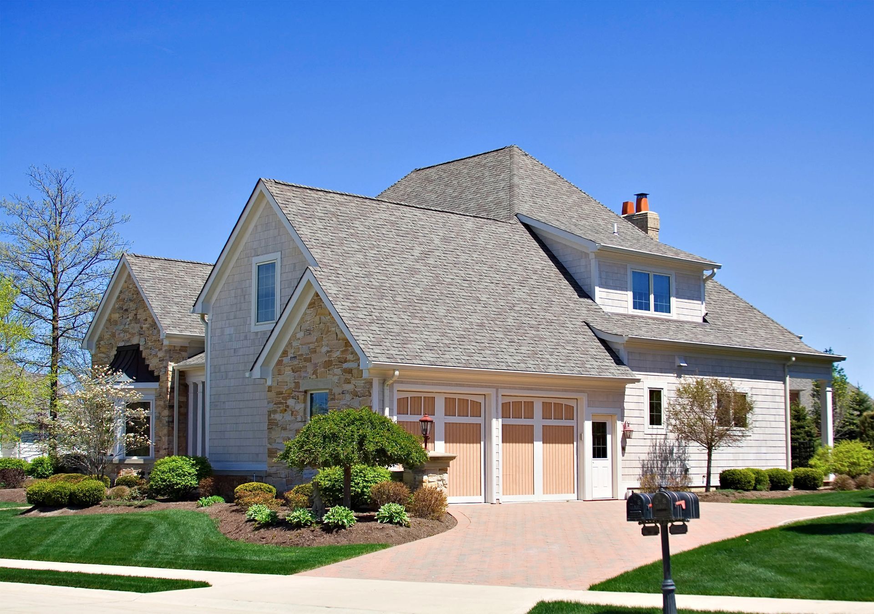
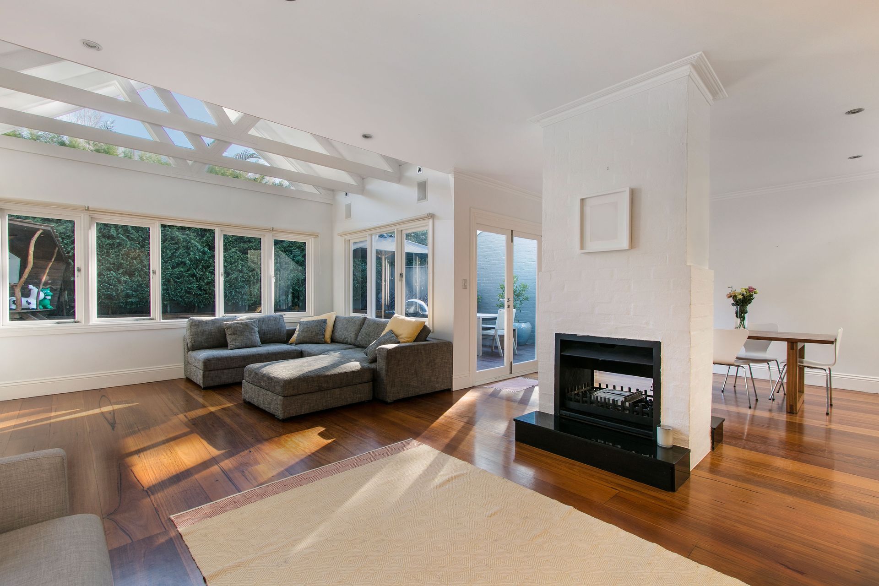
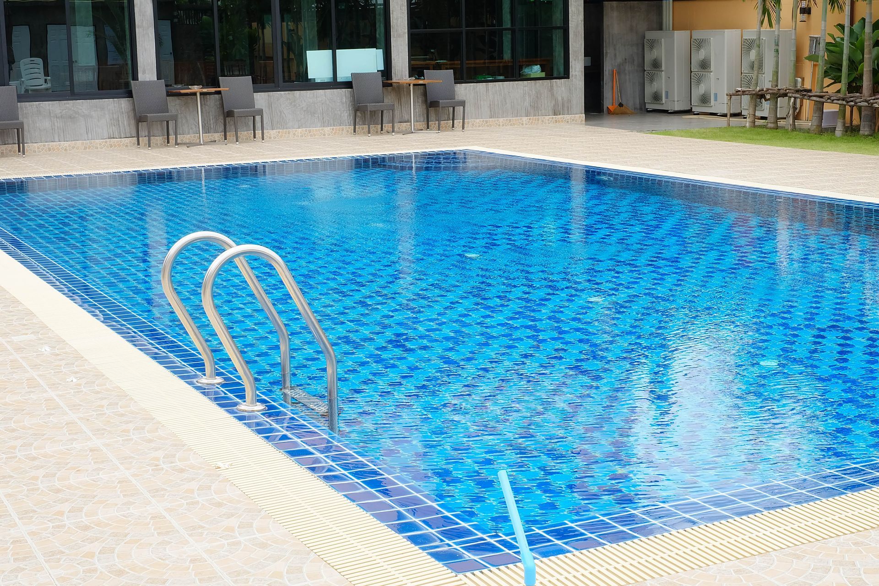
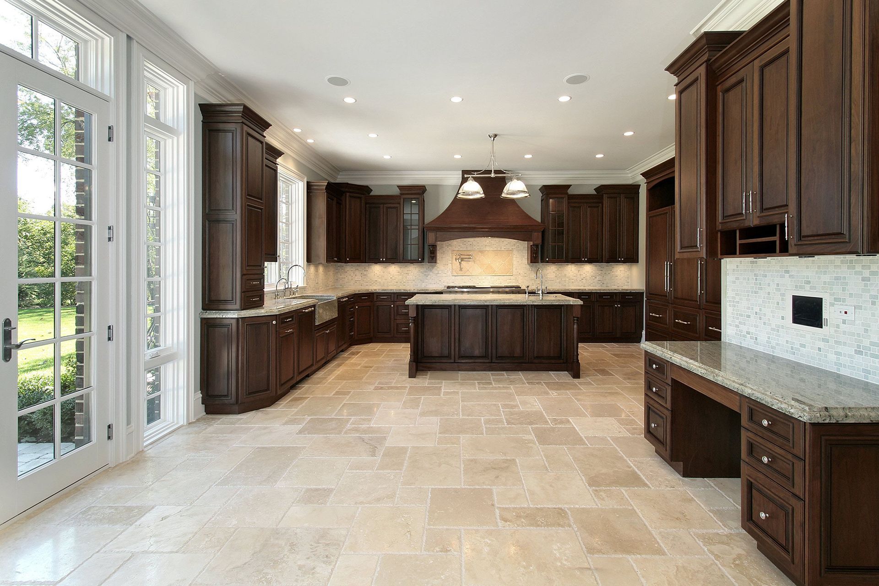
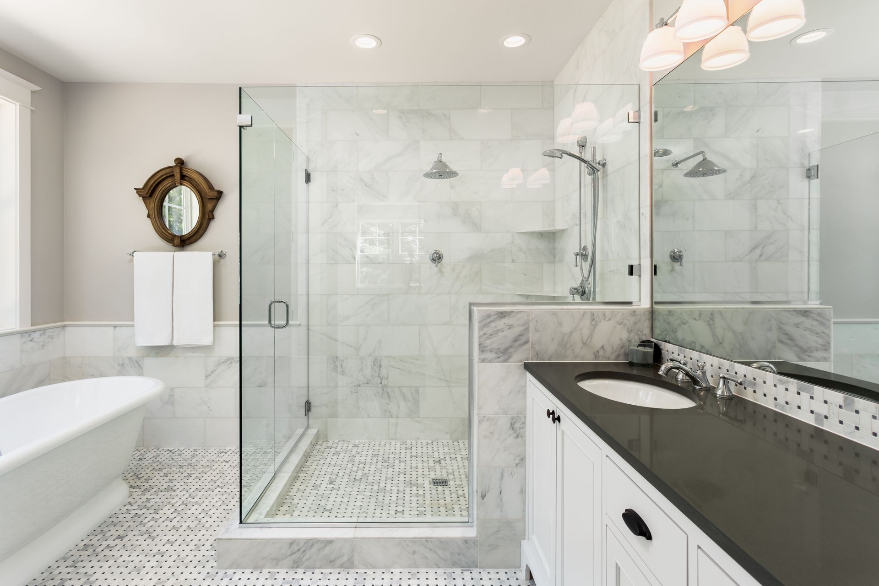
Share On: